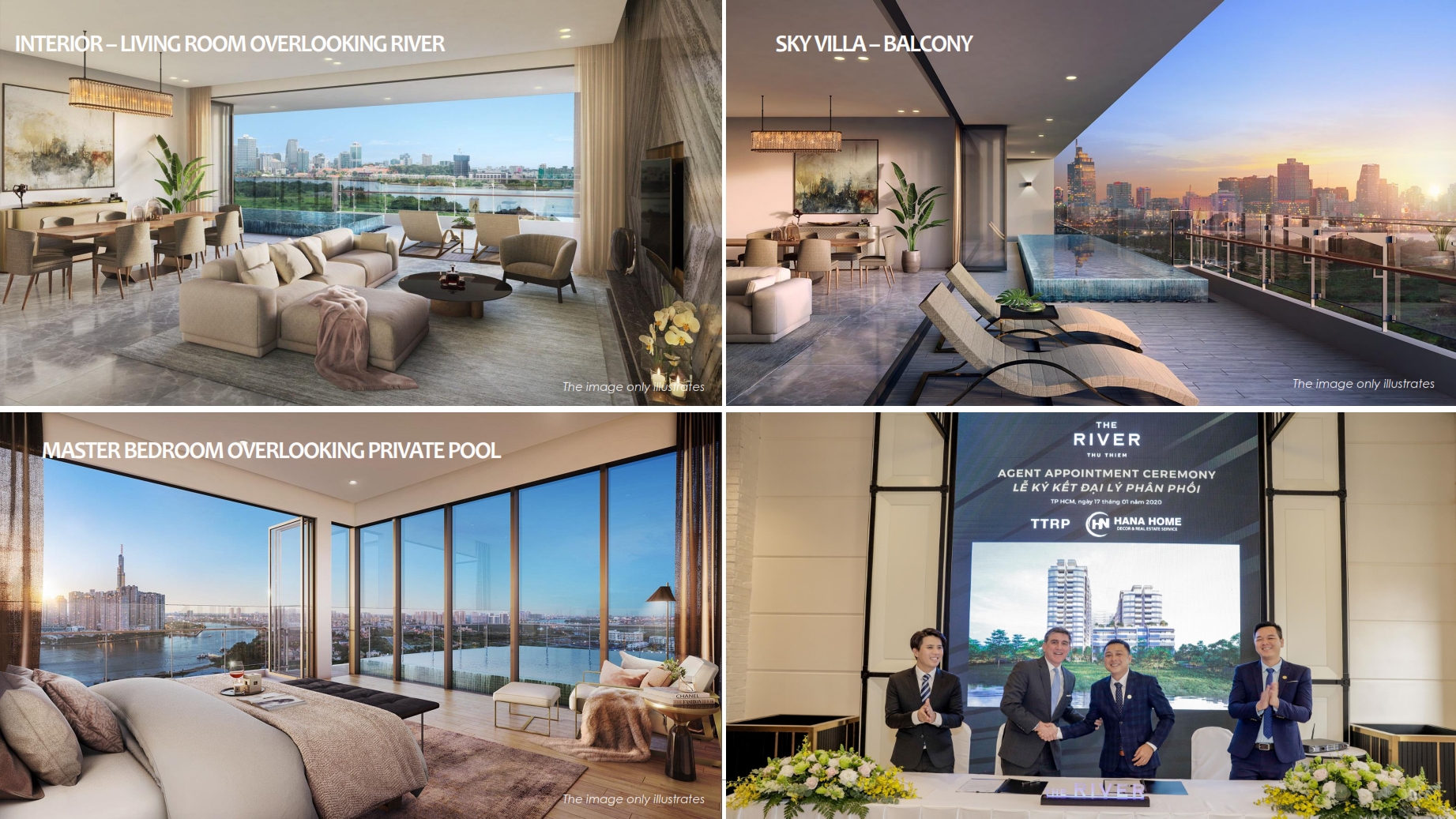USD 7000+/square meter
The River Thu Thiem Project
GENERAL INFORMATION
- Expected sale time July 11, 2020
- Project size 15,378 m2
- Building density 60% foundation, 36,36% buildings
- Total number of The River households 501
1 bedroom: 100 units
2 bedrooms: 177 units
3 bedrooms: 180 units
4 bedrooms: 44 units
- The River has 3 buildings in total
The Seine: 12 floors
The Thames: 18 floors
The Hudson: 18-floors and 4-floors commercial building
- The River Developer Information:
Design and construction companies Investment company: City Garden JSC
Developer: Thu Thiem River Park (TTRP)
Graphic design company: DP ARCHITECT
Interior design company: THE ID DEPT Pte Ltd, Singapore
Park design company: ECOPLAN Asia Pte Ltd
Structural design company: ARUP
Power design company: AURECON
Construction Supervisor: CORE ASIA
Foundation construction company: LONG GIANG
Construction company: COFICO Contruction JSC
- Corridor on each floor has a natural ventilation system.
- Corridor width and building height: Corridor width 2m1 and building height 2m7.
- Garbage Recycling System: There is a garbage room on each floor, and part of the basement of Hudson is collected and transported every day
- How many floors are there in the basement? There are 3 floors in the basement that connect 3 buildings
- How many car parking spaces: are there 525 parking spaces, an average of 1 parking space per household
- How many elevators are there?
The Seine: Each floor 16 units, total 9 elevators, 6 private elevators, 2 public elevators, and 1 freight elevator
The Thames: Each floor 9 units, total 9 elevators, 7 private elevators, 1 public elevator, and 1 freight elevator
The Hudson: Each floor 14 units, total 4 elevators, 3 public elevators, and 1 freight elevator
- Elevator has air-conditioning system.
- Passenger capacity and speed of the elevator:
Private elevator: 1,000kg/1,75m/s
Public elevators: 1,350kg/1,75m/s
- Lobby Reception for Each building
- Backup power system and water supply system Backup power system:
100% backup power system (2×2500 prime) can last for 8 hours
Water system: city water
LOCATION
MASTER PLAN


UTILITIES
PAYMENT SCHEDULE
- THE RIVER THU THIEM: USD 7000+/square meter
 English
English Chinese (Traditional)
Chinese (Traditional)



















